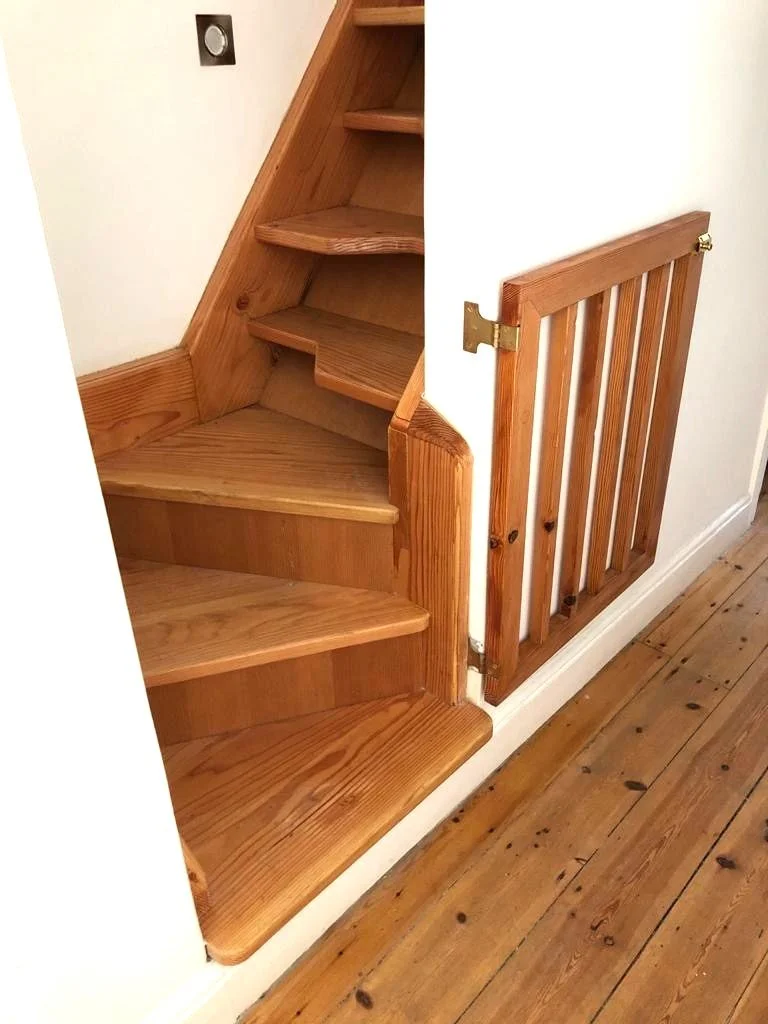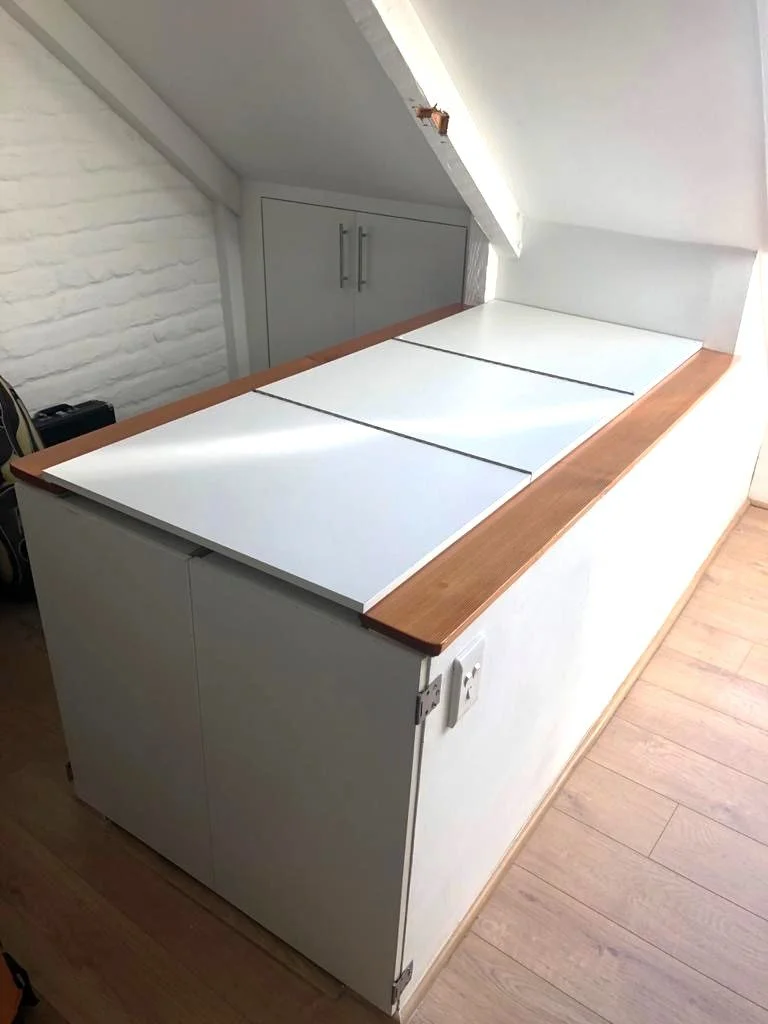
Attic Office Transformation
Scope: Renovation
Photos: Henrique Wilding
A young couple expecting their first child came to us for help transforming an unused attic into a home office. The attic was in poor shape – it was structurally unsafe and completely uninsulated, there was limited head height, and the space was dark and depressing. Complicating the space was gaining access from the small spaces on the ground.
We came up with a scheme that carved out space in a bedroom where a built-in-cupboard once stood, and admitted much-needed light via an operable skylight that steps out onto a future roof deck.
A custom timber paddle stairway with alternating treads was the solution to the tiny footprint, as it takes up half the length of a standard stair. The pine was carefully stained to match the existing century-old floorboards.
Safety measures included carefully rounded edges for the treads and a custom baby gate; a soundproofing cover and door at the top of the stairs ensured acoustic privacy.











