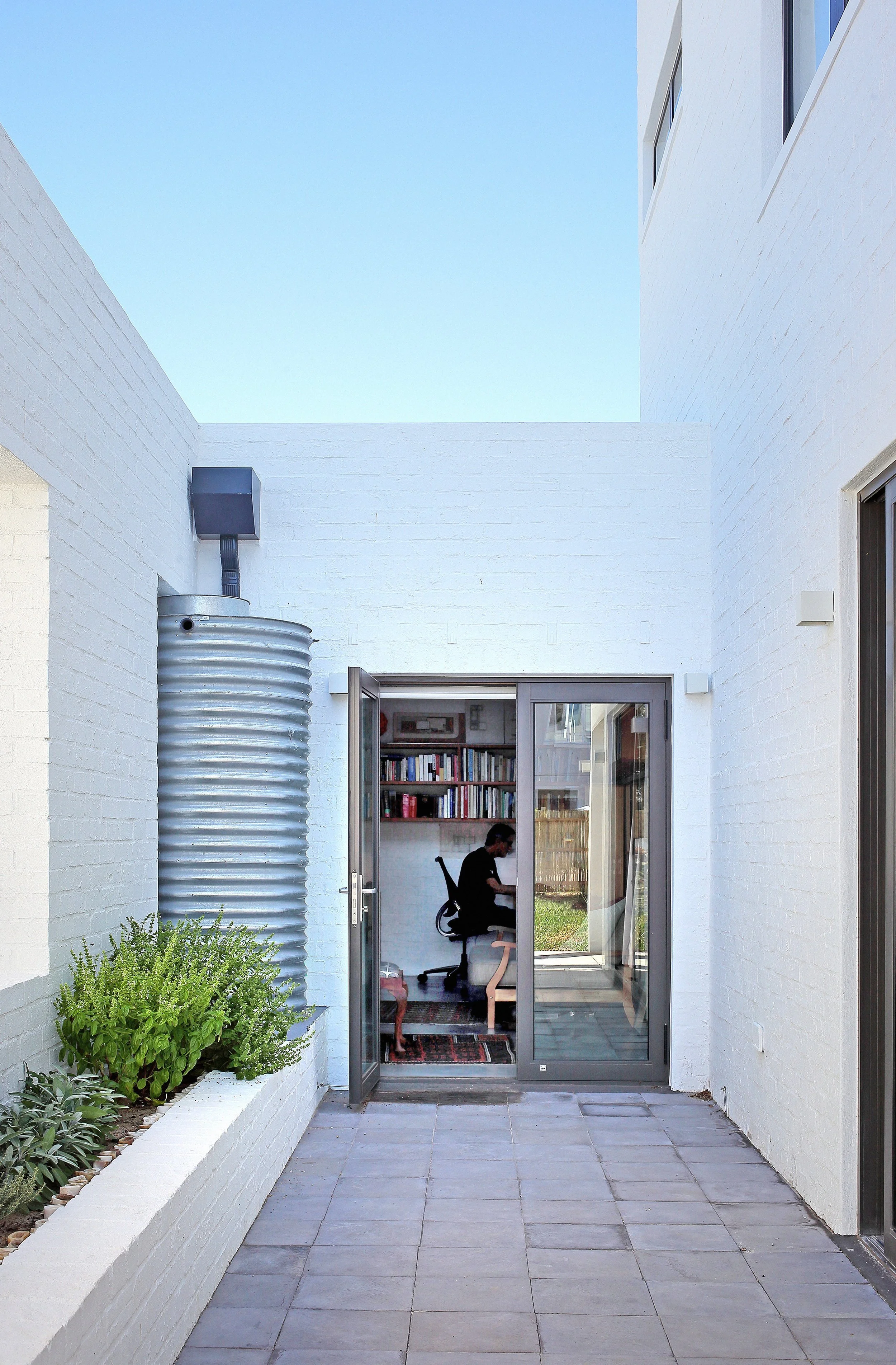Selected Projects
Eco-Efficient Beach House & Cottage
· New build
· 370 m2
· Kommetjie, Cape Town, SA
This new build project took advantage of natural daylighting and multiple sustainable design principles to create a comfortable, energy efficient home. Clever space planning yielded an ample garden as well as a rental cottage on the narrow plot, and both structures made use of many local salvaged materials.
Quiet Luxury Mountain Retreat
· Complete remodel
· 470 m2
· White Salmon, Oregon, US
A dated 1970’s home with a spectacular view was transformed into a spacious weekend respite ready to welcome large family get togethers. Two gracious suites, a home office, and a new kitchen/pantry were created on the ground floor, while the basement now features a game room, kitchenette, and home gym.
Relaxed Beach Home Built for Entertaining
· Complete remodel
· 540 m2
· Kommetjie, Cape Town, SA
A modest house with a killer view was transformed to make the most of beachfront living and accommodate the clients' huge family and frequent guests.
Modern Rental Studio
· New build
· 60 m2
· Bergvliet, Cape Town, SA
A 2-car garage set amidst fully grown yellowwood trees afforded the opportunity for a private rental flat above. By making the most of the allowable height, a loft space suitable for sleeping, storage or a small desk was created above the sleeping area, and modern appliances and plentiful storage make the studio a sought-after space.
Midcentury Home for Artists
· Renovation/addition
· 60 m2
· Fish Hoek, Cape Town, SA
A creative couple with a lifelong collection of artwork found a dark mid-century home with a breathtaking view of two oceans. By adding a second storey containing a large master suite, two of the existing ground floor bedrooms could be used as his-and-her home offices, and a new art studio with its own entrance was added.
Attic Office Transformation
· Renovation
· 25 m2
· Observatory, Cape Town, SA
A small, shabby and unused attic became a light-filled home office that now steps out onto a roof deck. A custom timber paddle stairway with a childproof door creates access despite the tiny footprint.
Stylish Fashion Atelier
· Tenant fit-out
· 500 m2
· Santa Monica, California, US
The CEO of an LA fashion house demanded a fast turnaround, low budget space that celebrated the brand’s edgy, informal but high-end designs. Making the use of readily available materials, the project features a few bold moves such as a 50-foot-long worktable that doubles as a runway.
Pringle Bay beachfront house renovation/addition and standalone office pod (350 m2 house +30 m2 pod)
Sea Point mid-century oceanfront apartment modernization (200 m2)
Kommetjie live-in art gallery meets heritage cottage (45 m2 cottage + 175 m2 addition)
Kommetjie multigenerational live/work retreat (140 m2 cottage + 175 m2 addition)
Eco-sensitive family home (340 m2 ground up)
Altadena bungalow post-fire rebuild and new accessory dwelling unit (160 m2 house + 50 m2 ADU)







