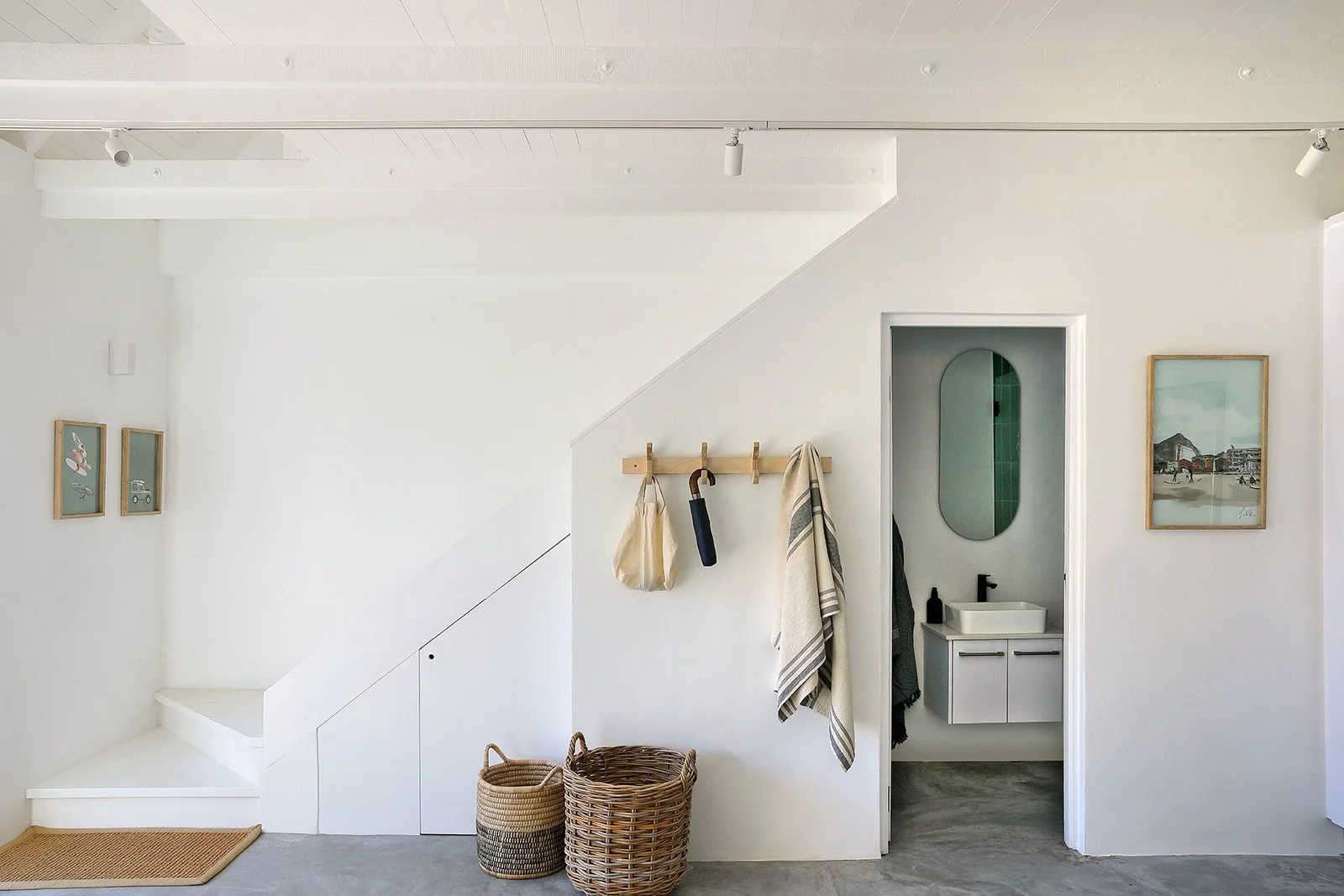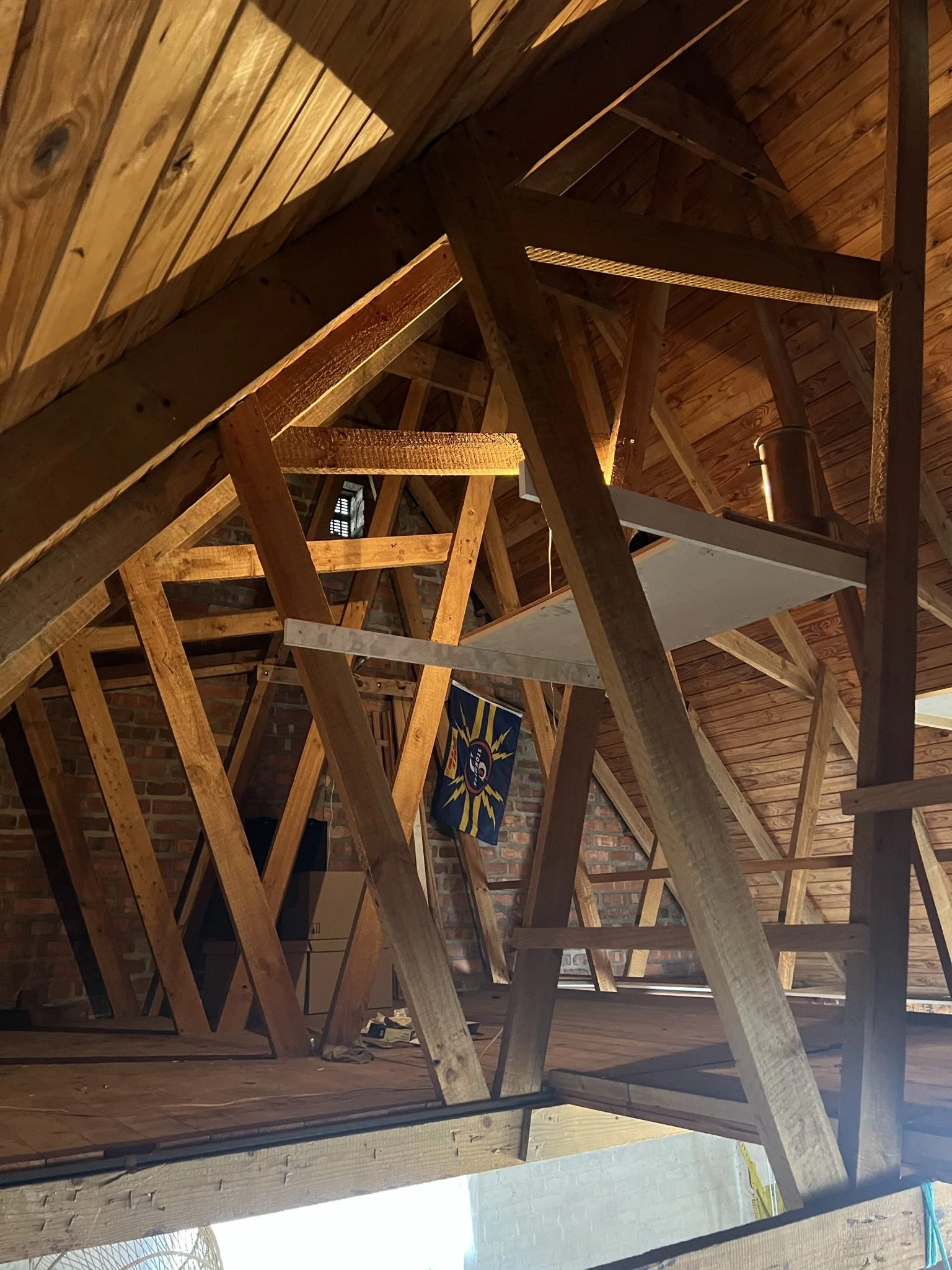
Charming Garage Conversion
Scope: Renovation of garage and design of new entertainment pool pavilion
Photos: Henrique Wilding
“Huge thanks to the amazing team at studioSALT for turning our old double garage into a beautiful cottage, bringing new life and energy to the pool pavilion, and helping us tie everything together with their creative interior design.”
- Clients
A delightful young family asked us to help them convert a standalone storage garage into extra accommodation for rental or visitors. The garage had a small footprint and very little light, the roof was uninsulated, and one side was buried into a slope making moisture a potential issue.
As seen in the photos above, the space had one particular attribute with great potential: the tall, steeply pitched roof. We created an ample sleeping loft, with enough room to tuck a second platform for storage or even another sleeping area. On the ground floor, we explored various schemes, and our clients selected one featuring an ample kitchenette with lounge and dining areas, a comfortable bath, and plenty of storage.
By replacing the garage doors with sliding glass doors and introducing carefully proportioned windows, including a long slot clerestory window above the kitchenette, the space became flooded with daylight. The expensive skylights originally envisioned were eliminated.
Painting the stair and ceilings white changed the whole feel of the space, particularly the sleeping loft upstairs. Unobtrusive lighting allowed the strong spatial volumes to take centre stage.
When selecting appliances, finishes and taps, we sought performance while keeping costs as low as possible. Painted pine, whitewashed brick, simple screed floor, and basic quartz counters allowed the budget to accommodate the important, bigger budget items, such as properly insulating the roof and waterproofing the kitchenette wall. It also allowed the clients to splurge on gorgeous Italian tile for the shower and kitchenette.



